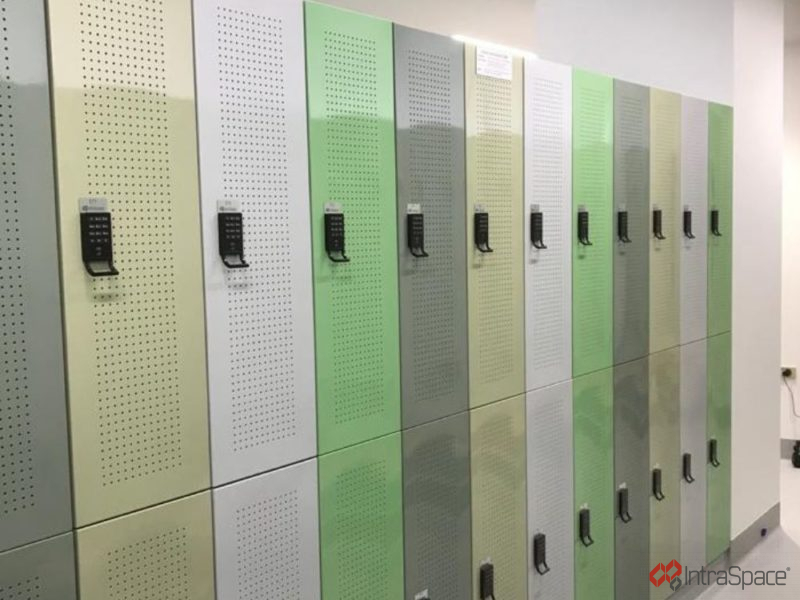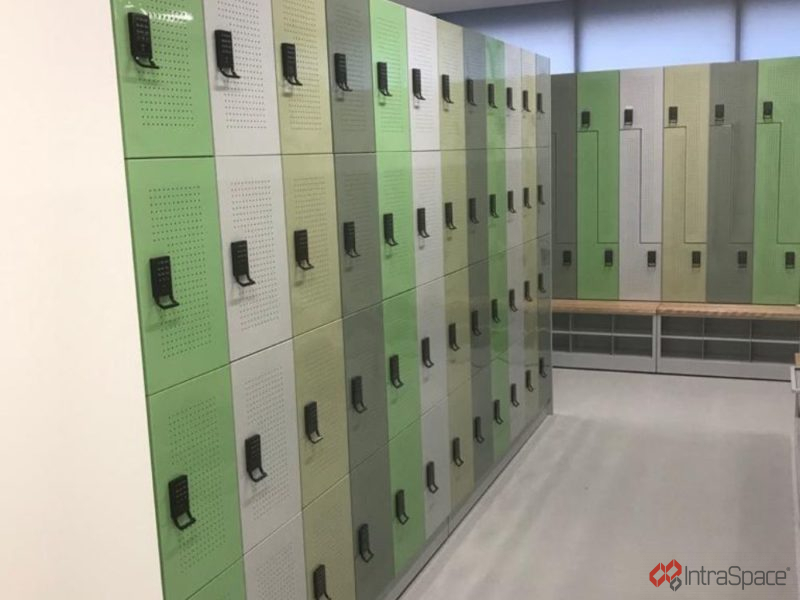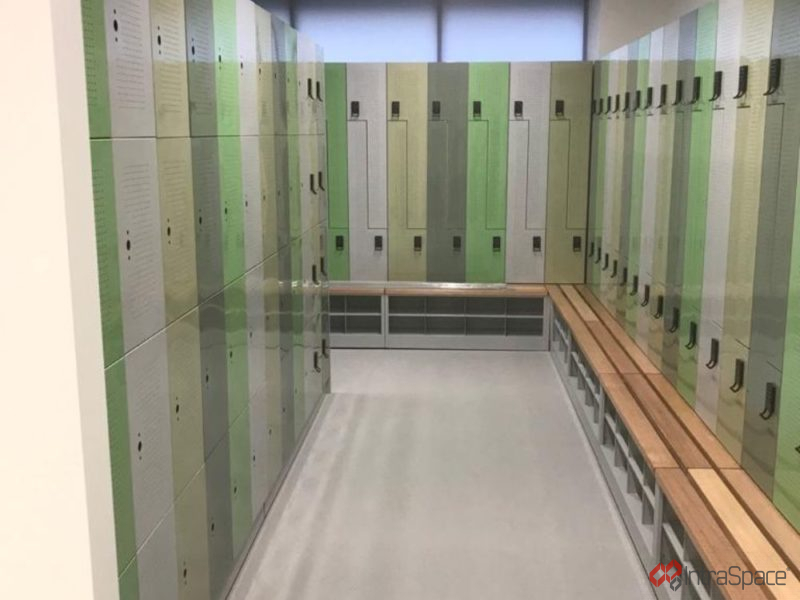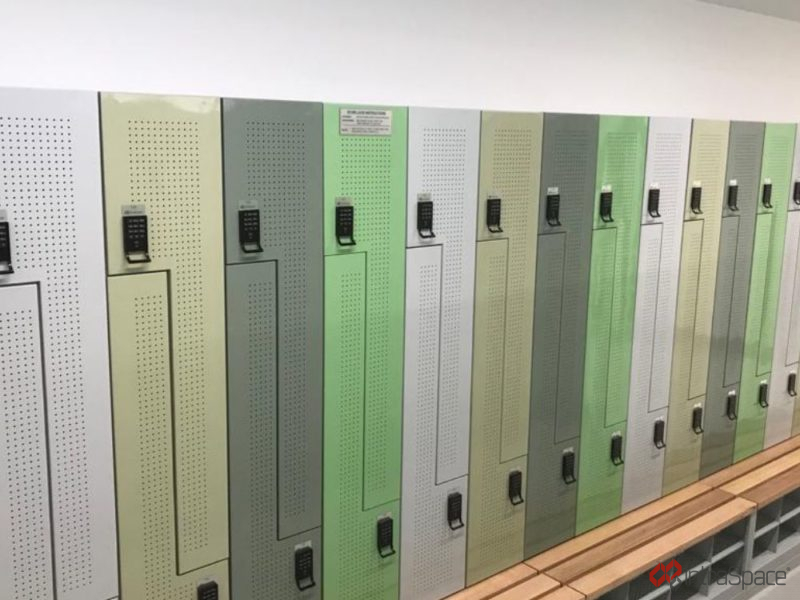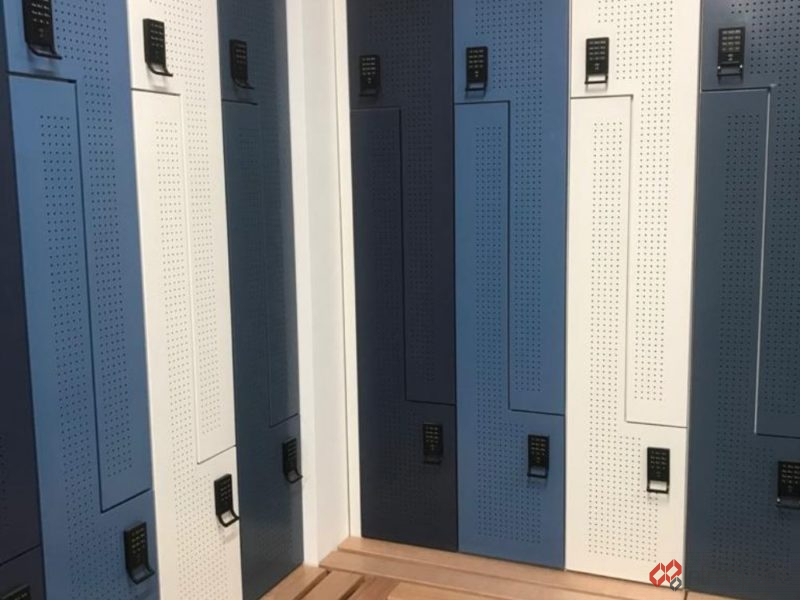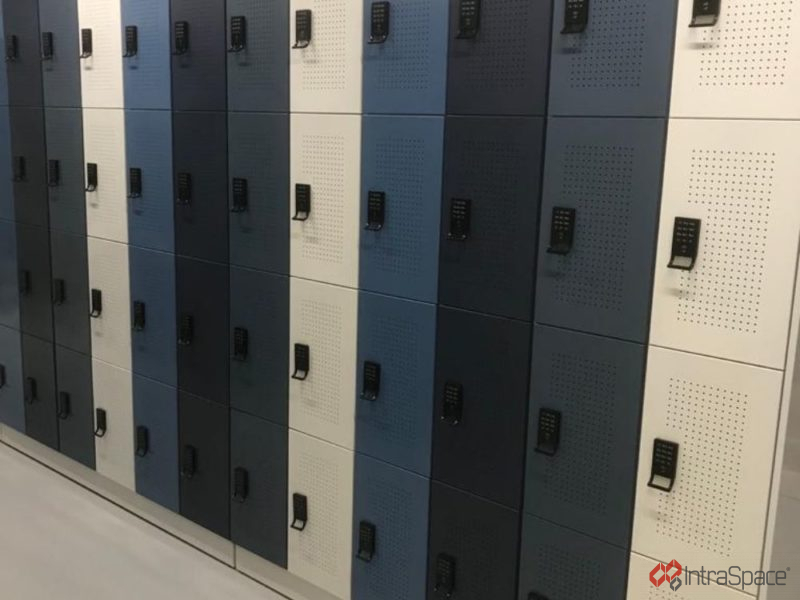Epworth Healthcare – Eastern
Custom metal Lockers for Theatre Changerooms
The Epworth Eastern Flats Redevelopment involves the design and construction of a new fourteen storey tower adjacent to the existing Hospital which will also undergo refurbishment. The new tower will include: a three level basement carpark connected to the existing hospital carpark on all levels, Materials Handling Supply store adjacent the existing loading dock, new entry foyer and pathology collection on Level 1, Pathology laboratory, staff lounge and plant room on Level 2, Five operating theatres and associated support spaces on Level 3, 21 bed IPU wards on Levels 4, 5 and 6, Executive offices on Level 7, Cold shells for future fitout on Levels 8, 9 and 10, Consulting suites for consultants relocated from the existing hospital on Levels 11 through 14 and Level 15 will contain plant for the new tower and extends the infrastructure of the existing Hospital.
IntraSpace has worked closely with Icon to design and supply the custom metal lockers for the Theatre Changerooms. These lockers feature perforated door pattern, timer locks, shoe boxes below and a good contemporary colour pattern.
IntraSpace is your trusted provider of high quality custom metal lockers. To learn more about our range of healthcare storage systems, give IntraSpace a call on 1800 800 573 or send your online enquiry for a quick response.
